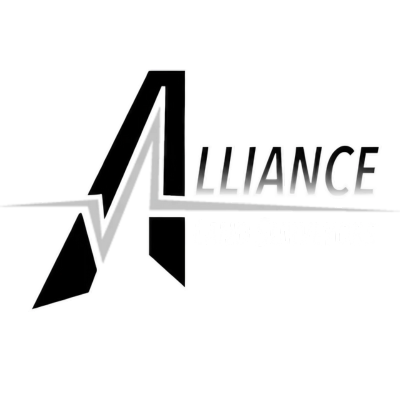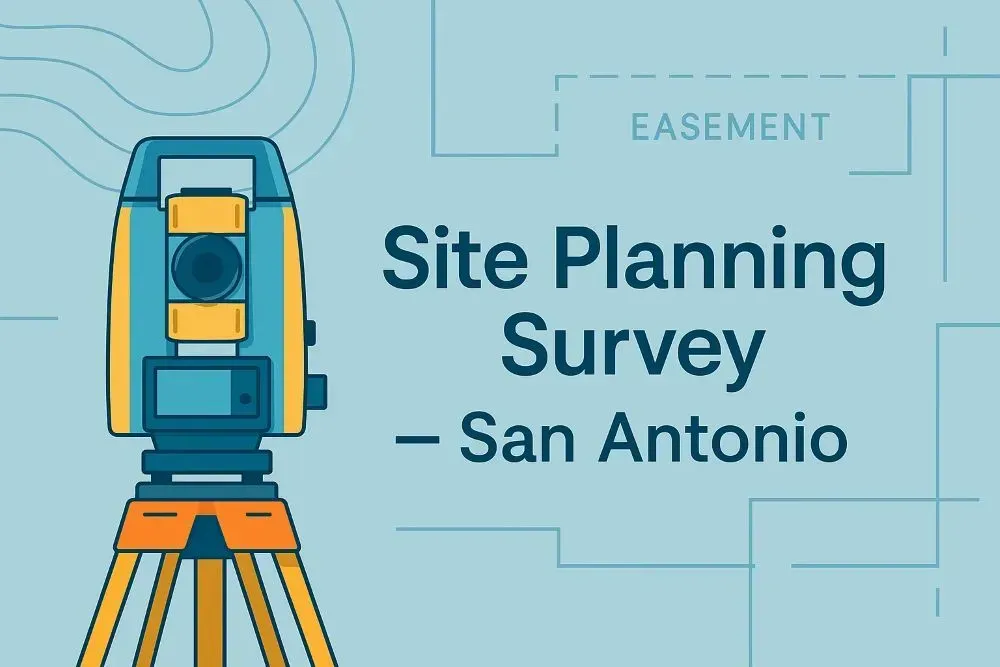What is a Site Planning Survey?
A site planning survey (also called a site plan survey) maps existing conditions needed for site design and permitting: property boundaries, finished and natural elevations, contours, utilities, building footprints, driveways, trees, fences, easements, setbacks and any visible encroachments. This authoritative map is used by architects, civil engineers and permitting officials during design and review.
Designers and permitting officials need a single, accurate dataset showing both legal and physical site features. Without it, plans can fail permitting, encounter hidden easements, or be built in the wrong location—leading to delays, costly rework, or legal issues. A site planning survey prevents those problems by producing a stamped, defensible base map used throughout the project lifecycle.
We combine thorough record research (deeds, plats, easements), utility record checks, and precise field collection using GNSS/GPS and robotic total stations. Our drafting process follows Alliance standards with QA/QC checks, delivering a stamped site plan in PDF and DWG formats along with field notes and coordinate worksheets for designers and permitting submittals.
Why Choose Alliance Land Surveyors
We deliver defensible accuracy, fast turnarounds, and clear deliverables. Alliance provides licensed survey stamps, transparent pricing, and direct coordination with architects and civil engineers. Our team uses modern instrumentation and QA/QC workflows so permitting officials, title companies and lenders can rely on our work.
What We Deliver
- Stamped site plan drawing (PDF) and native CAD file (DWG)
- Property boundaries with legal ties and corner monumentation notes
- Topographic contours, spot elevations and drainage features
- Existing structures, paved areas, fences, trees and other site improvements
- Recorded easements, rights-of-way, zoning setbacks and visible encroachments
- Supporting field notes, metadata and coordinate worksheets
Our Site Planning Survey Process
- Pre-survey research: title & deed review, record easement checks, and permit requirement analysis.
- Field collection: GNSS/GPS control, total station runs, spot elevations and feature mapping.
- Drafting & QA: CAD drafting to Alliance standards, internal QA/QC, and stamp-ready review.
- Delivery: Stamped plan, DWG/PDF, field notes and any requested export files for engineers/architects.
Who Benefits from a Site Planning Survey
Architects, civil engineers, developers, homeowners planning major remodels, and municipalities all rely on site planning surveys. If you are preparing site design, grading plans, stormwater submittals, or zoning applications in San Antonio, start with a stamped site planning survey.
Related Services
Topographic Survey | Boundary Survey | Construction Staking | As-Built Survey
Typical starting price for a basic site planning survey is $400; exact cost varies with acreage, site complexity and research time. Request a tailored quote for your San Antonio site.
Frequently Asked Questions
A site planning survey includes boundary verification plus topo/contours and visible site features. A topographic survey focuses on contours and elevations — often both are combined for site planning.
We map utilities that are marked by utility-locating companies or are visible above ground. We do not perform subsurface utility engineering (SUE) or ground-penetrating radar; coordinate locates can be added if provided by the locator.
Turnaround depends on size and complexity. Small residential lots: typically 3–7 business days from fieldwork completion. Larger or research-heavy sites require a quote and schedule estimate.


